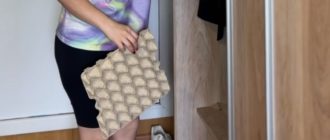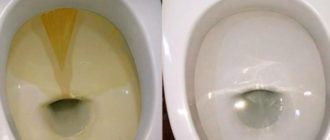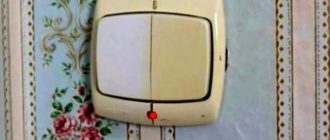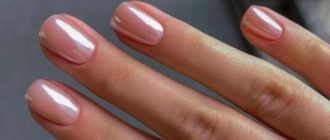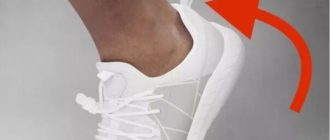My husband and I decided to listen to our hearts and bought a decaying apartment instead of a new one! 🙄🥱Everyone around made fun of us until we hit them with the final results of the transformation! 🤩💥No one was ready for this! 🤯🫢Check out the before-after photos in this article! 👇



Shortly after moving into this miserable-looking apartment the condition of which left a lot to be desired, the new owners decided on a radical makeover. The first thing they undertook was to hire an interior designer who would lead them to the right path and make their ideas into reality.


The apartment is 75 square meters and a long and challenging work promised to be ahead. The entire renovation process took them no less than 2 years, yet the final results left the spouses fully satisfied, most importantly.


The walls in the entrance area are gray, but for the floor a decision was made to use porcelain tiles with ornaments. The entrance door and the walls imitate a concrete surface. One particular part in the ceiling deserves our attention. It is a kind of leak which, as the designer claims, is a clear reference to the loft.

To the right at the entrance there is a niche where there is a sitting place with a bright red accent. There is an isolated wardrobe the facades of which are of the same pattern as on the flooring. One can go straight into the living room from the hallway.

Modular parquet in combination with porcelain tiles is laid on the floor, which smoothly flows from the hallway into the living room and onto the wall. The room features a chic sofa and there is a TV area with a bright yellow hanging cabinet opposite. Probably, the most unique part here is a bright cabinet near the sofa.


An abstract painting appeared on the wall next to the TV, which was made from the remains of the floor covering. One can see a dining area near the window as well which perfectly matched the overall atmosphere.

After the redevelopment the entrance to the kitchen moved from the hallway to the living room. Some of the walls are yellow which smoothly transitions into the floor. A decision was made to install a custom-made corner set here. What concerns the apron and tabletop, they totally replicate the facades of the lower tier. A part of the tabletop also plays the role of a bar counter near which reds tools appeared.


The master bedroom turned out to be quite stylish and modern. It features modular parquet on the floor which transitions into the walls. The rest of the walls are painted a muted Tiffany color. There is a spacious bed in the center and a part of the room was given over to a dressing room.


The children’s room turned out to be very bright and extraordinary. Some of the walls are covered with wallpaper and the other part was painted crimson. There is everything necessary for a child here.


Turning to the bathrooms, one of them is a guest room and the second one is the master bathroom. Several types of paint, tiles and mosaics were used here. A laundry area was organized as well.






